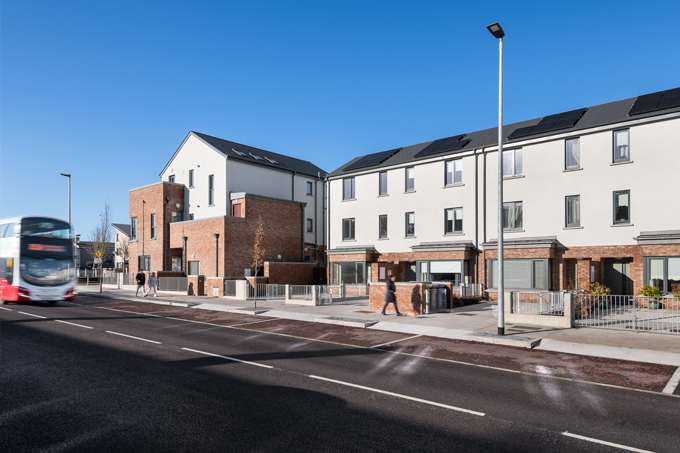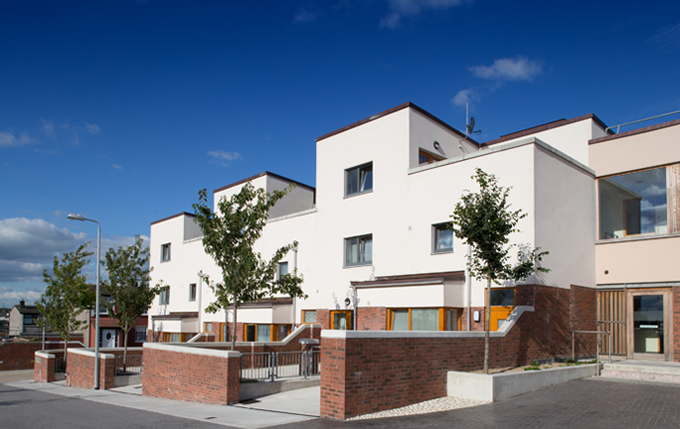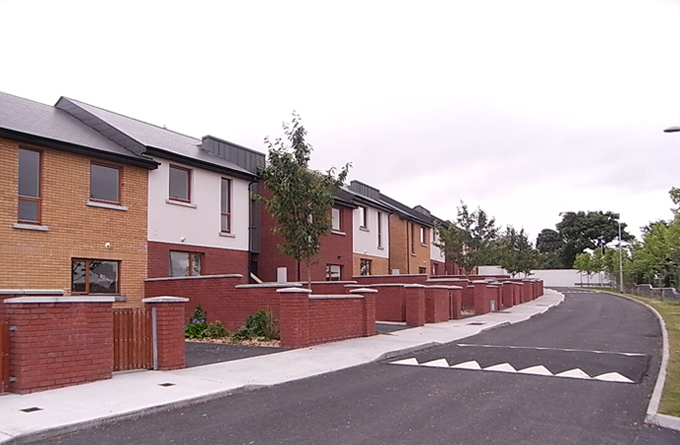https://publications.corkcity.ie/view/151324814/
This development in Togher, called Shournagh Grove, consists of 65 new social housing dwellings and a dedicated community building. The scheme is made up of a variety of terraced 2, 3 and 4-bedroom houses, as well as a number of ground floor and 2-storey apartments. The dwellings achieve a Building Energy Rating of between A2 and A3, using photovoltaic panels as the renewable energy source.
The focus of the design was to integrate the scheme into the existing neighbourhoods on Togher Road, Shournagh Lawn and Ilen Court, maintaining in so far as possible the existing scale, street pattern and mature planting.
The first phase of the scheme was completed in July 2019, with the remainder of the scheme completed during the spring of 2020.

Phase 2A, the third phase of the City Northwest Quarter Regeneration, comprises 47 new residential units and a landscaped amenity space for the community. Roads have been upgraded/newly constructed across the site, developing the local infrastructure in line with the City Northwest Region Master Plan.
Eleven new three-bed, three-storey houses face onto Harbour View Road, and 21 new two-bed, two-storey homes are arranged around Beara Drive, Carbery Grove and along a terrace on Killary Green, overlooking the new park. Fifteen new corner apartments, with some stunning views over the city, are contained within 5 three-storey buildings, forming book-ends to the new streetscape.
Every unit has a Building Energy Rating of A2 or A3, with photovoltaic panels contributing renewable energy.
The scheme was completed in July 2020.

The development consists of 58 new social housing dwellings and a community services building which houses a number of community groups such as Youthreach and Foroige.
The scheme forms part of the overall regeneration of the area which commenced in 2002.
The scheme was completed in 2014.

Susie’s Field is a Social and Affordable Housing Scheme situated to the North of Cork City, in the Glen area. The development commenced on site in January of 2007 and was completed in July 2009.
The scheme is housed on a 3 hectare/7acre site and comprises of 107 housing units all of varying types and sizes. Units include three and