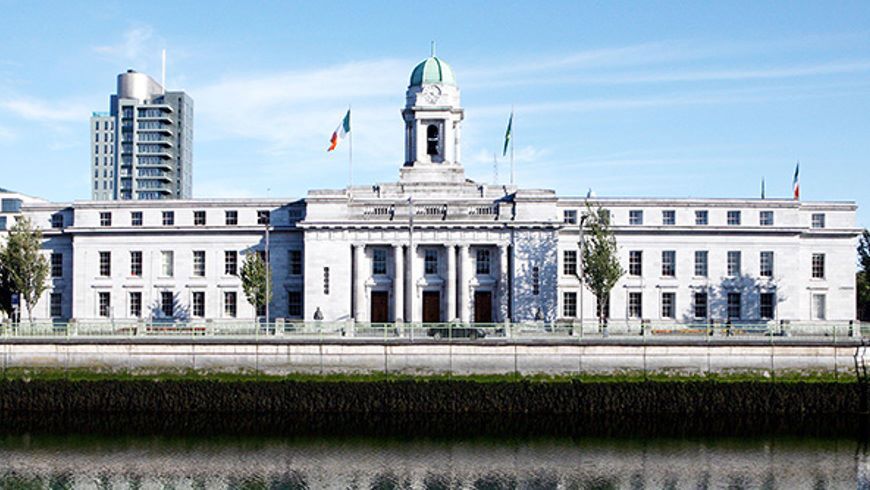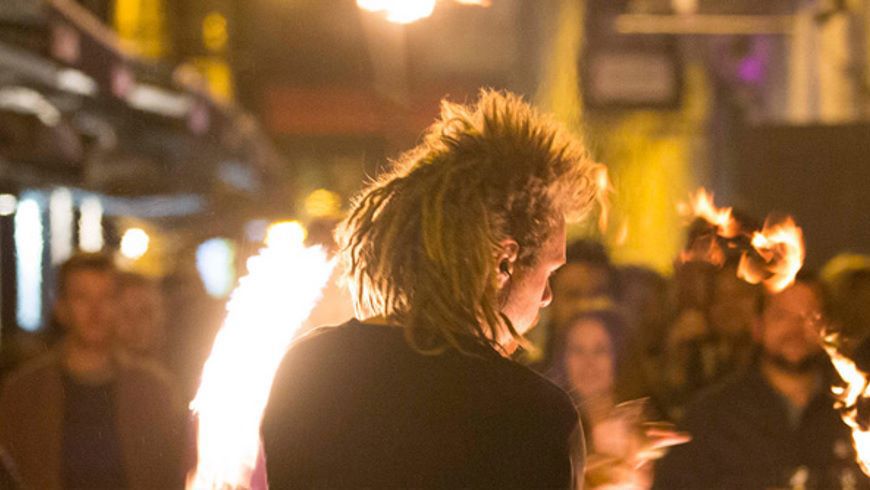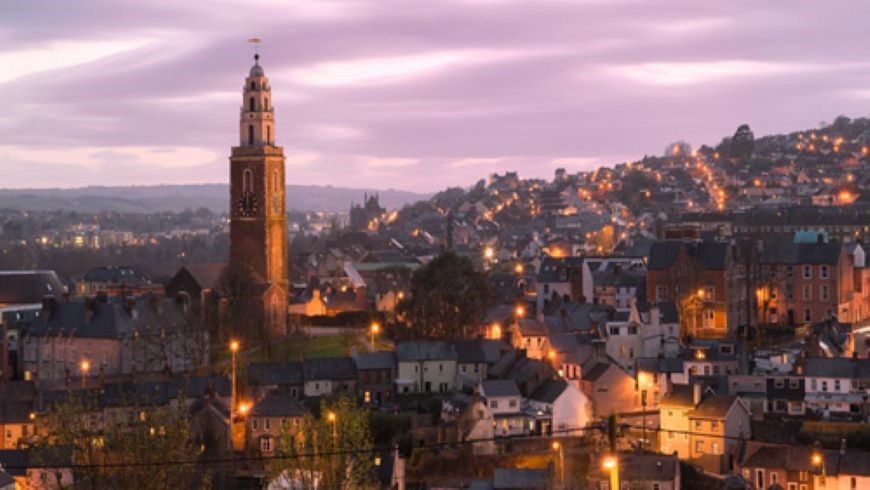Architectural Heritage Projects
Cork City Heritage Plan identifies key actions for Built Heritage, and a number of projects have already been undertaken. These include:
Boole House, Consolidation & Restoration Phase 1
Architects: Cork City Architect's Department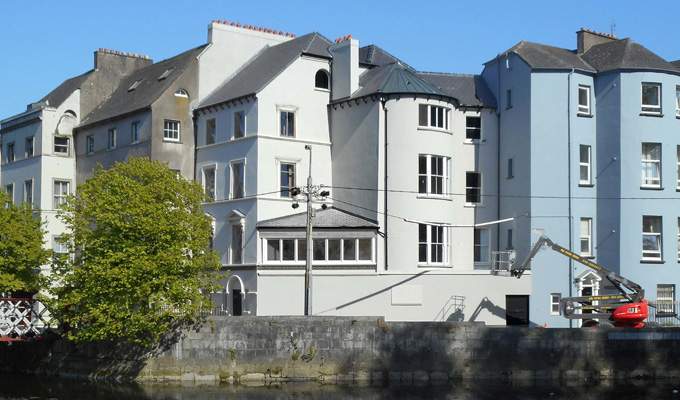
‘Boole House’ (No.5 Grenville Place) is a 4-storey, terraced house which overlooks a bend on the River Lee’s north channel. It was constructed in the mid to late 1700s, and records suggest that although the house functioned primarily as a private residence until the mid 1900s, lodgings were also provided there at various stages.
George Boole, then professor of Mathematics at Queens University (UCC) and now known for ‘Boolean algebra’, is thought to have occupied rooms in the bow-fronted west wing between 1849 and 1855 while working on his book An Investigation of the Laws of Thought. In the preface to the book, dated November 30th 1853, Boole gives an address of 5 Grenville Place, Cork, and a passage later in the book suggests that Boole was writing in one of the rooms in the bow-fronted section of the house.
No.5 fell into disrepair in the late 1990s, and following collapse of the internal floors and roof, was declared derelict. It was subsequently acquired by Cork City Council who, in partnership with UCC, undertook its structural stabilisation, reroofing and part-restoration.
Cork City & County Courthouse Restoration
Architects: Cork City Architect's Department
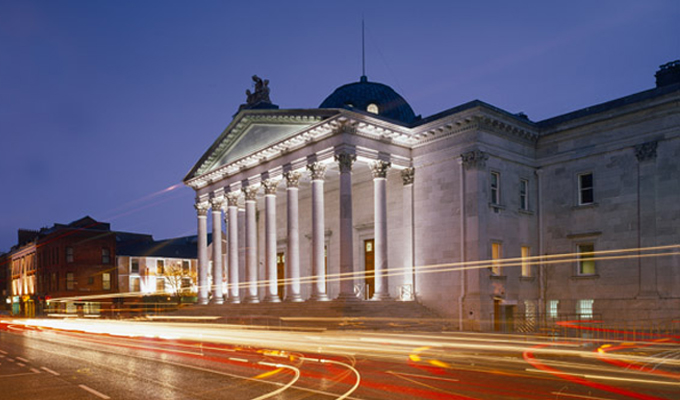
Between 1998 and 2004, Cork City and County Courthouse on Washington Street was saved from dereliction and painstakingly extended and re-adapted for modern use by the City Architect’s Department.
Phase 1 in 1998 dealt with the external skin of the building, including roof, windows, and doors. Phase 2 began in 2003 and involved a comprehensive overhaul of the building, which was itself almost entirely rebuilt after a fire in 1891 destroyed the original 1830 Courthouse.
By digging beneath the building, an additional habitable level was inserted with two new universally accessible entrances to provide reception areas, staff offices & facilities and a new underground tunnel linking five new high-security remand cells located directly beneath the original courtrooms.
Centrally, a glass floor was inserted within an existing courtyard and glazed overhead, to provide an assembly zone to serve the two primary historic courtrooms.
Completion of the project was achieved in 20 months, coinciding with the start of Cork’s reign as European City of Culture for 2005, ensuring the building’s future as one of the City’s finest and most enduring assets.
The Lord Mayor's Pavilion
Architects: Cork City Architect's Department
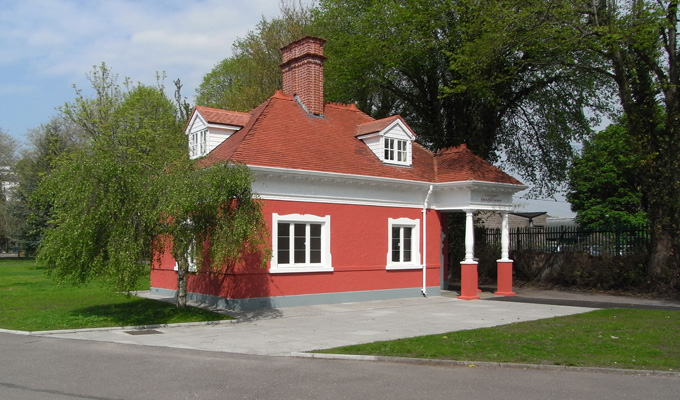
The Lord Mayor’s Pavilion in Fitzgerald’s Park was carefully restored by Cork City Council and officially re-opened on 14th June 2011 by the Lord Mayor, Michael O’Connell and the British Ambassador, Julian King.
The building, which was built in 1902 in the arts and crafts tradition to welcome visiting dignitaries to the Cork International Exhibition, had its roof, walls and windows repaired as part of an essential works contract overseen by the City Architect’s Department.
The contract involved a limited scope of badly needed external works which were necessary to stabilise and future-proof this significant and unique structure. One of a large number of temporary buildings constructed to accommodate the Cork International Exhibition, the timber-framed pavilion is an enduring reminder of the successful development of the Mardyke area in 1901.
The building now serves as a versatile exhibition space for the artists of the City.
